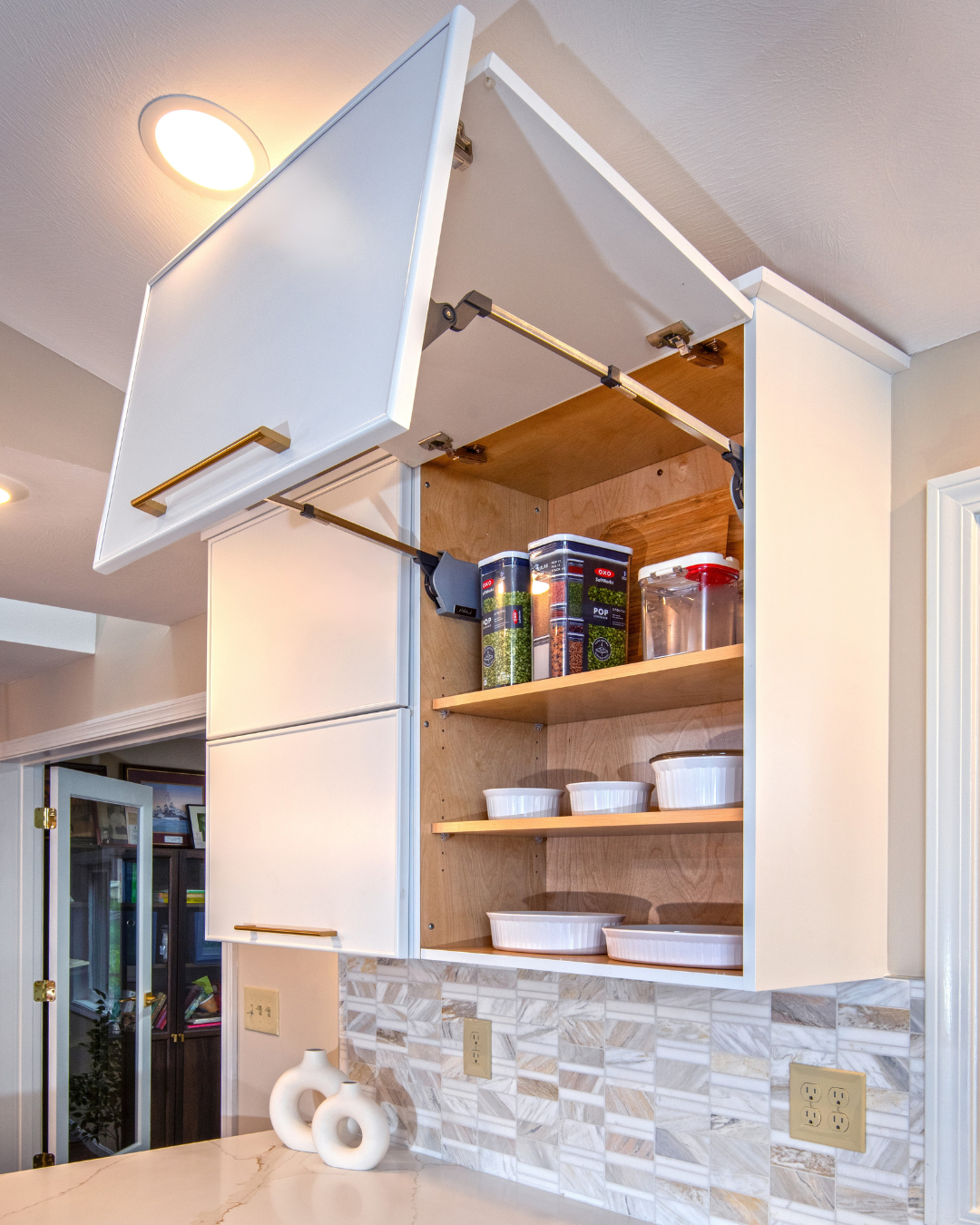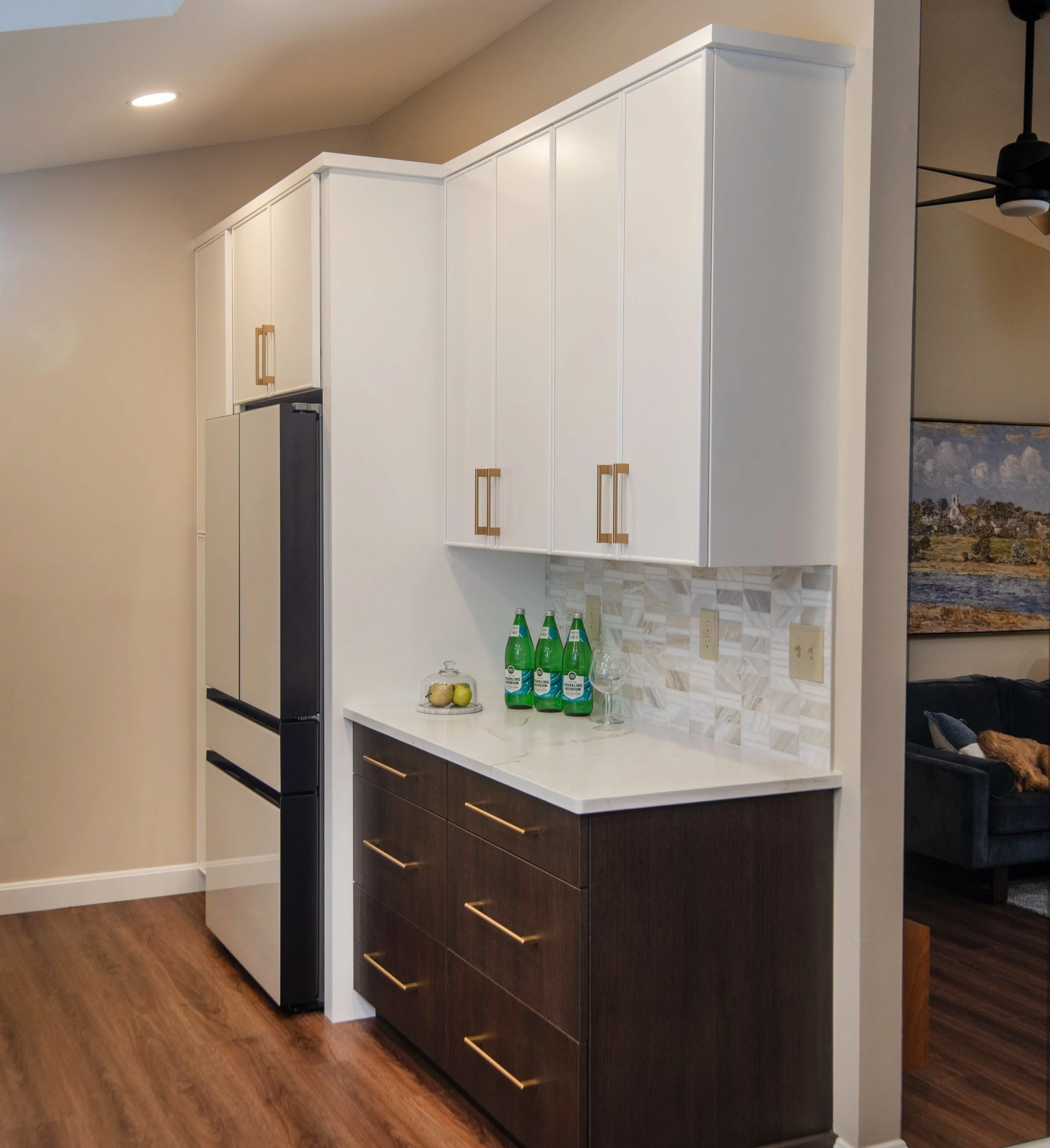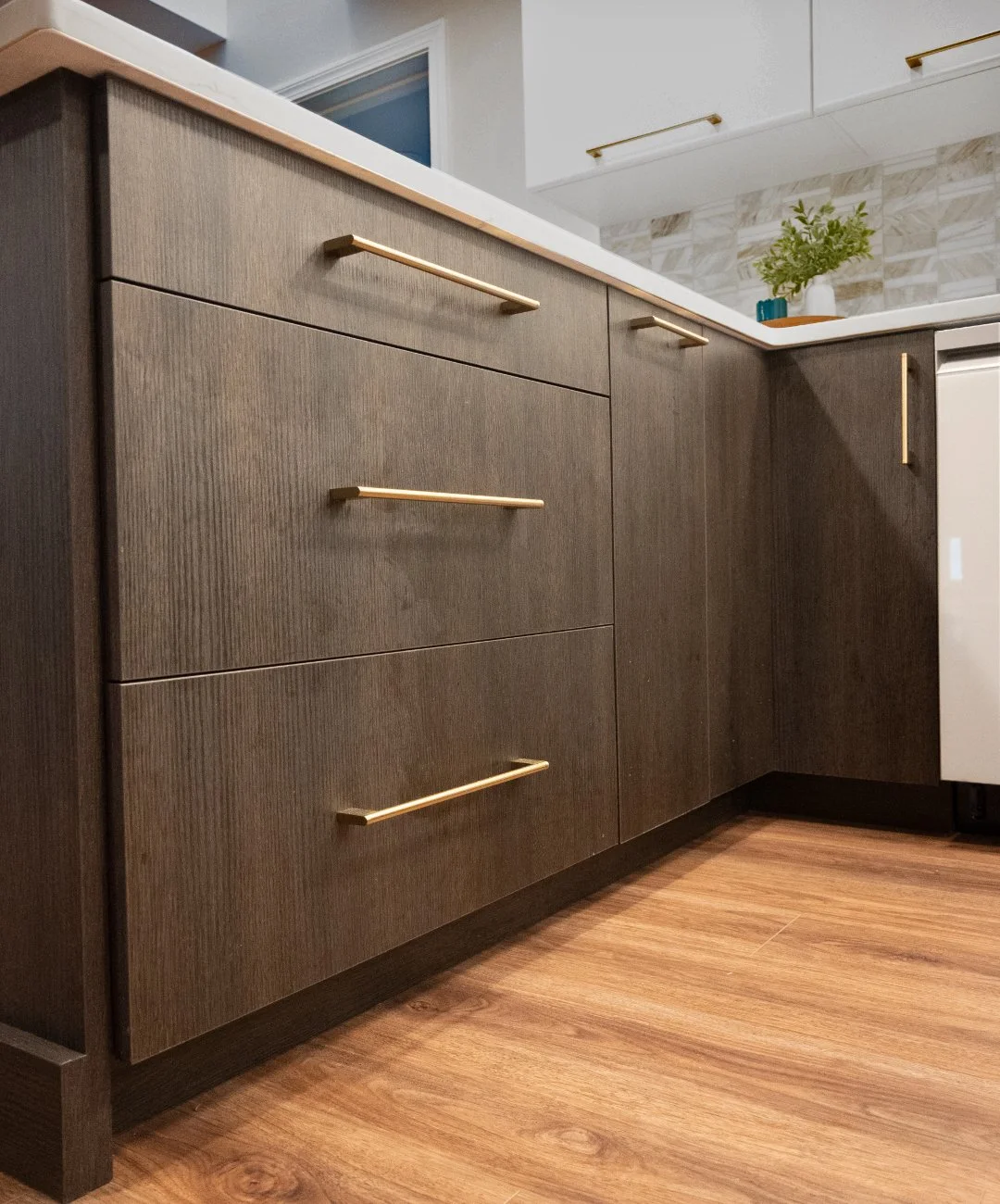Designing with Intention: Updating a 1980s Kitchen with Mid-Century Modern Flair
As a designer, one of my favorite things is helping homeowners reimagine a space that feels stuck in time, and this project was the perfect example. I met the homeowners in February of 2024, shortly after they purchased a 1986 modern ranch-style home. The house had great bones and a lot of character, but the kitchen had more than its fair share of problems.
The original kitchen featured the hallmark of its era: honey oak arched cabinets that felt heavy, dated, and out of sync with the mid-century modern aesthetic my clients were looking for. The layout was functional, but not ideal—counter space was tight, storage was limited, and the overall design didn’t reflect the vibrant, modern personality of the new homeowners.
Reimagining the Layout
We began with a few impactful layout changes to improve form and function. The first major decision was to remove the existing double wall oven. This change opened up the room and allowed more natural light to flow through. It also gave us the opportunity to relocate the gas range to that wall, which made the cooking area more central and gave the entire kitchen a more cohesive feel.
By moving the gas range to the same wall as the sink, we significantly brightened the cooking zone. This is an important improvement since this is where the homeowners spend a lot of time. This move also freed up valuable space on the fridge wall, where we added a tall pantry cabinet. While the clients have a small walk-in pantry, this extra pantry space provides more space for food storage.
The kitchen’s size didn’t allow for an island, so we leaned into the existing peninsula concept and made it more functional. Since the homeowners use the nearby open dining space for everyday meals, we eliminated the peninsula’s seating overhang and extended the cabinet run instead. This gave us more storage opportunities, including generous drawers and a solid wood Super Susan in the corner.
Another unique feature of this space is its angled cathedral ceiling. Rather than fighting it, we embraced it by staggering the height of the upper cabinets. The result is dynamic and architectural. It gives a subtle nod to the home’s original charm with a modern twist.
Features That Make Life Easier
Beyond the kitchen, we also improved the small 5' x 6' walk-in pantry. We added cabinetry, open shelving, and an L-shaped countertop that’s perfect for stashing small appliances—keeping the main kitchen counters clutter-free. A retro mini fridge for overflow drinks and entertaining is a fun and functional bonus.
Thoughtful Materials & Finishes
Once the layout was finalized, it was time to select finishes. This is the part of the process where everything really comes to life. For the cabinetry, we chose frameless construction from our Tedd Wood Luxury line. Frameless cabinets are perfect for maximizing storage and creating a clean, contemporary aesthetic.
To ground the space and add texture, we selected a slab-style door in a textured wood-look laminate for the base cabinets. For the upper and tall pantry cabinets, we used a slim shaker door with a soft, rounded edge detail. This was painted white to brighten the space and create a sharp contrast with the darker base.
The countertops are a soft white quartz with warm veining. They are elegant, timeless, and easy to maintain. We completed the look with Top Knobs Princetonian hardware in Honey Bronze, adding a warm, modern touch to the cabinetry.
To tie it all together, we collaborated with our neighbors at FloorMe! for the natural marble tile backsplash and flooring. The materials complement the cabinetry beautifully and create a unified, finished look
This project was a wonderful example of how thoughtful design and high-quality materials can completely transform a dated kitchen. The result is a space that’s functional, modern, and full of personality. Whether you’re tackling a remodel of your own or simply gathering inspiration, remember: great design doesn’t just make a kitchen beautiful—it makes it work for you.
Ready to bring your vision to life? Stop by our showroom or schedule a free cabinetry consultation. We’re here to help you design a kitchen that feels like home.





